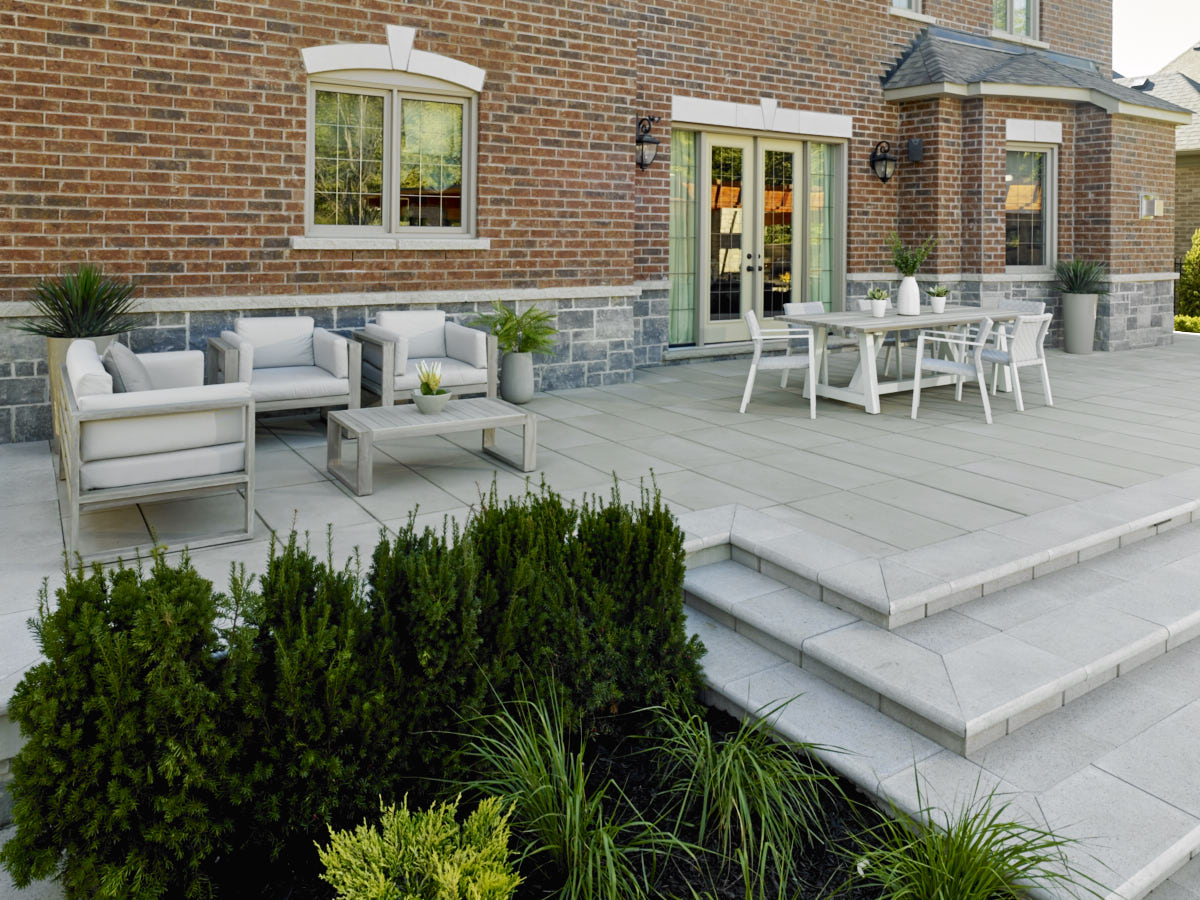Paver Pete demonstrates how to assess existing conditions and the steps to follow for a concrete porch overlay installation.
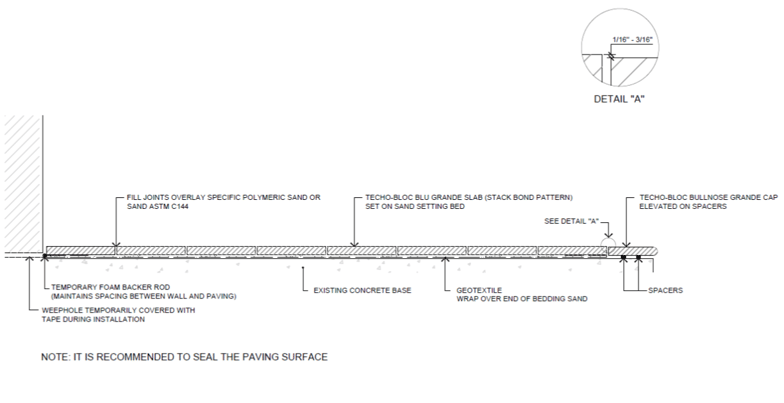
Conditions Assessment
Rules:
- Minimum pitch of ¼ in. per foot
- No imperfection in the surface of the concrete greater than +/- 3/8 in. in 10 feet for drainage without pooling
Options for the coping:
- Venetian series (Slate or Smooth)
- All other Techo-Bloc coping products
We used the Bullnose Grande to compliment the pool coping on this project. All options need to be elevated with adhesive to allow subsurface water to get out. Ensuring proper drainage prevents moss, weeds and efflorescence.
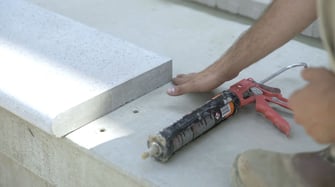
Options for the field:
- Blu collection: Many textures and patterns
- Blu 45 mm: Thinner slabs, designed for overlays, useful for when height is restricted
- Eva or other 60mm pavers: Thicker coping would be needed, like Prima cap
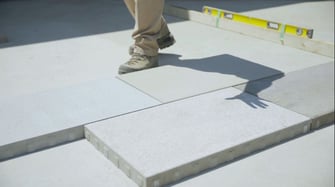
Weeps in the masonry veneer:
- Clean the weeps (holes) at the bottom of the wall and protect them with tape to allow the air to circulate and prevent condensation.
- Allow a gap of about ½ to ¾ in. between the house and the overlay to let water escape and air circulate.
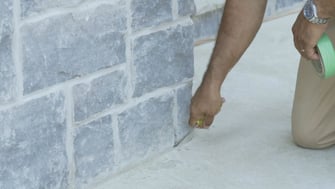
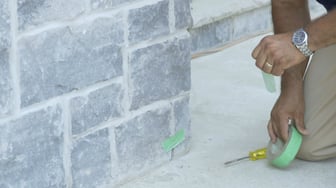
Steps to follow
STEP 1: Install a foam cord, taped temporarily, along the wall to maintain a gap for water and air circulation.
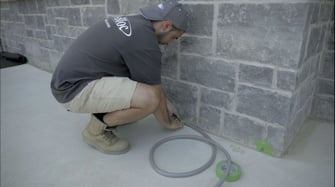
STEP 2: Install coping with adhesive (see below for options) and use spacers to elevate it to have enough height to allow water to escape.
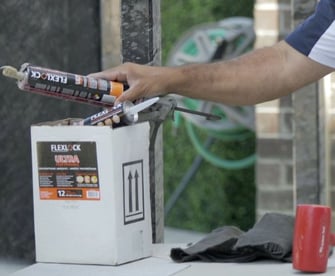
STEP 3: Install geotextile (we used Gator Fabric) over the porch and up the sides of the coping to prevent migration of bedding material.
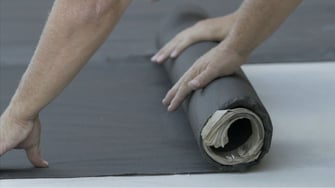
STEP 4: Install the bedding material (see below for options).
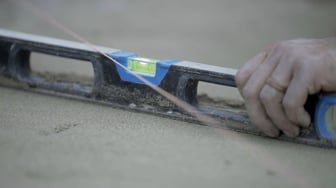
STEP 5: Lay slabs on top of the pre-compacted bedding layer. The slabs should rest about 1/8 in. higher than the coping so water sheets off into the environment.
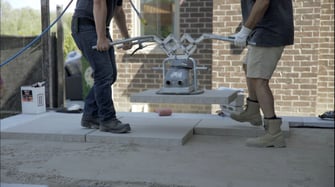
STEP 6: Apply the joint sand (we used Flexlock Ultra, the industry’s only overlay-specific sand).
STEP 7: Consolidate the joints by tapping them with a rubber mallet.
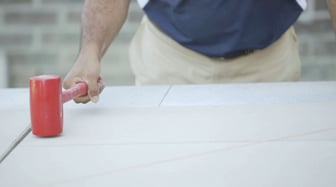
STEP 8: Activate the polymeric sand following the manufacturer’s instructions.
Adhesive options:
- Flexlock: Polyurethane-based, expands into the pores of the concrete
- Mortar with masonry cord: Install below the coping
Bedding material options:
- Washed concrete sand, #8, #9 & #89 aggregate. Be careful when the door sills cause a height restriction as the bedding layer's thickness is influenced by the particle size.
- OUR SOLUTION for when height is restricted: Brooming of C144 mason sand (less than ¼ in.).
Final result :
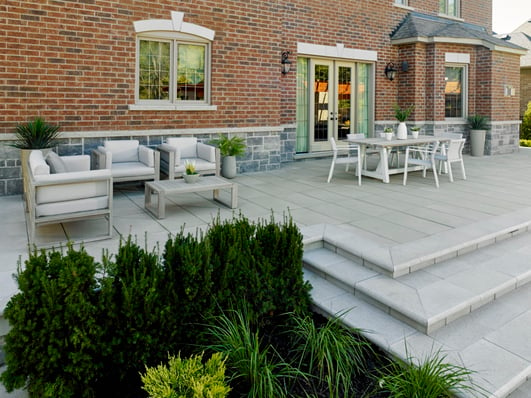
READY FOR THE NEXT STEP? BECOME ONE OF OUR PRE-SELECTED PARTNERS NOW!

