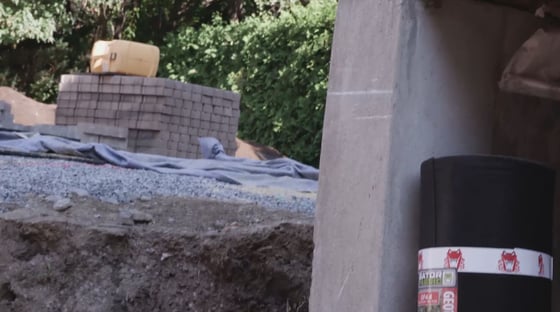Paver Pete reviews current site conditions and shows how to reinforce a base in order to build a 8.5 feet tall G-Force retaining wall.
Site Assessment and Base Reinforcement
This project was located in a tight community where the homes share a driveway.
Our clients wanted us to build a retaining wall between both homes, giving them access to their backyard.
Working in tight communities means that we had to stage a lot of movements in a narrow area.
We ran all utilities (irrigation, plumbing and electric lines).
The ground had already been excavated when the pool was installed next door, and it had been excavated too deep.
When you find that you dug too deep, the best thing to do is to stop.
Here’s the next steps to follow:
STEP 1: Set the elevations.
Top of cap, top of wall and the bottom of the 1st course of block need to be marked.

STEP 2: Amend the subgrade.
Since we were faced with a very deep frost line climate, with a lot of freeze-thaw cycles, we needed to amend this clay soil subgrade with clean stone.
Just add a bit of water to a clay soil sample and you will see how pliable it is and how greasy and sticky it becomes.
Integrating clean stone into the clay increases its bearing ability.
STEP 3: Build a subbase of ¾ inch clean angular material.
STEP 4: Stabilize the base with an intermittent layer of geogrid.
In this case, we installed the Gator Grid GG 50-50 by Alliance Designer Products.
Geogrid isn’t only used to stabilize stone behind retaining walls. In this case, it can stabilize your subbase or base.
Properly tensioned, this geogrid, with 3 inches of clean stone on top of it, will make this base strong enough to withstand the freeze-thaw and the frost.
STEP 5: Install a non-woven geotextile.
For this project, we chose the Gator Fabric GF 4.4, again by Alliance Designer Products.
The reason? We were switching to a densely graded stone base. Why? Because water needed to be plumbed out into the environment.
The water can’t be evacuated behind the wall, so it needs another way to get out.
STEP 6: Add densely graded stone.
STEP 7: Compact the base.
Compaction Equipment
This picture shows a compactor that is typically seen on a hardscape project.
Compacting a 4-inch-thick base is no easy task and after 5 passes across it, the level of compaction was almost none.
It was just giving us the appearance of compaction.
To solve this problem, we replaced this old compactor with a good heavy compactor to achieve 98% standard proctor density.
Be sure to equip yourself with the right tools.
BUILDING A WALL THAT NEEDS REINFORCEMENT, BUT CAN'T FIND WHAT YOU NEED IN THE TECHO-SPEC GUIDE?
CHECK OUT OUR
