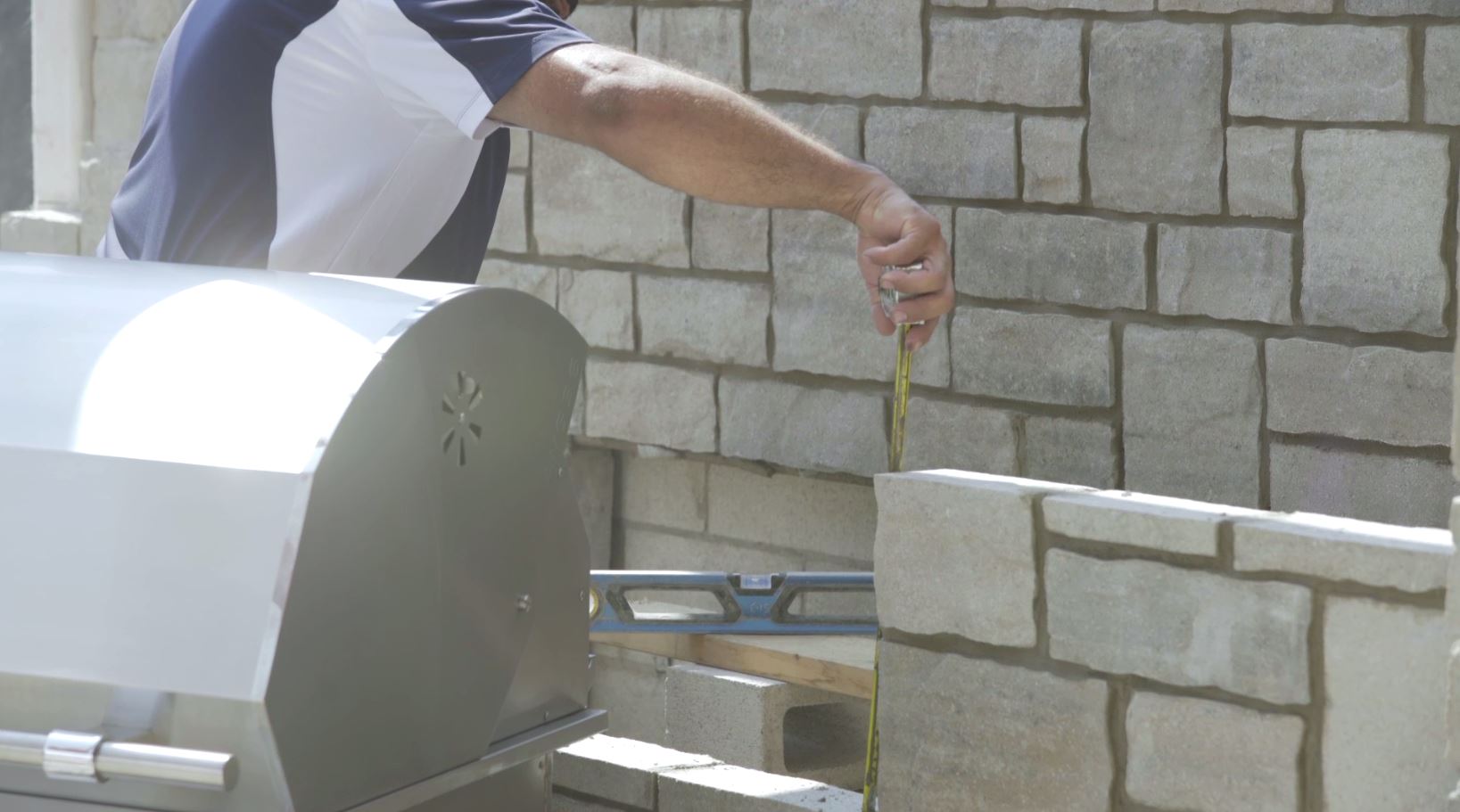Masonry and SRW construction
Paver Pete covers two different design/construction methods for islands. Standard grill installation precautions are presented.
Pizza oven
Here we chose the wood-burning Forno pizza oven by Techo-Bloc.
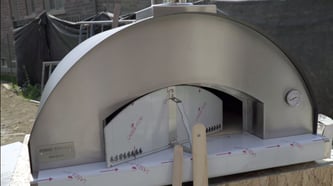
We will cut a stone slab that will serve as the base of a fire box to store all the needed fire wood.
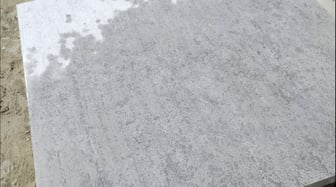
We added a three-drawer storage system and a side burner.
Grill
We installed the American Muscle Grill by Summerset (http://americanmusclegrill.com/). It is 36-inches wide and presents high quality and value with a classic muscle car styling.
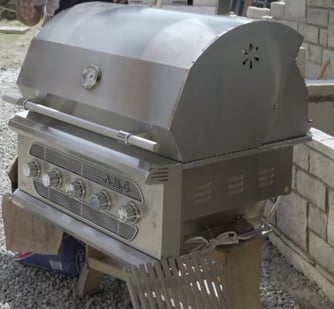
The cut out for the grill is a masonry enclosure that should be set at 15-inches tall, 25-inches deep and an opening of 35 inches.
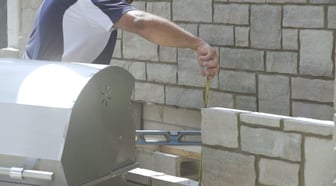
If there isn’t any access to the connections under the grill, we suggest using a temporary wooden support to balance the grill while connecting it. When the grill is set and in place, we can remove the wood, level the grill and verify that it has proper support all around.
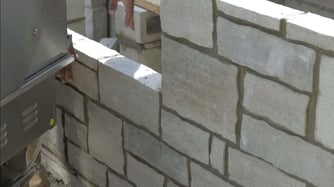
Our natural gas was plumbed and pressure tested. We’re also running LED lighting, so we ran a standard current outlet to the island as well.
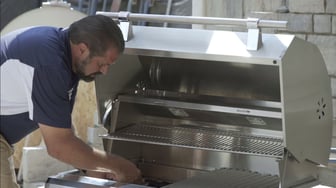
Floor area
We chose to install our Borealis slabs.
The current trend for an inside kitchen is hardwood floors, so we decided to bring that design element outside.
“Cool island”
The cool island was constructed using Borealis wall blocks. Their 48” length is especially useful for this type of construction. The units accelerate the build and are very versatile.
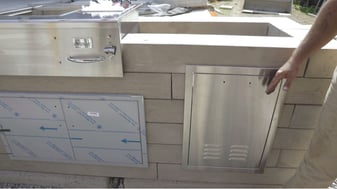
It includes a trash receptacle, an access for storage, a Summerset bar station with a cooler where we can store condiments and a root beer cooler (kegerator).
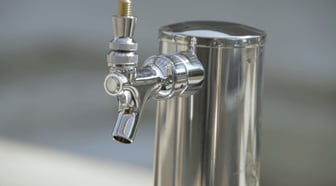
Counter
The countertop was installed with Borealis blocks laid upside down in a cantilever design. They allow the stone countertop to have a large overhang and create a perfect spot for bar stools. They’re upside down so that their authentic wood grain texture is visible from all angles once this project is complete.
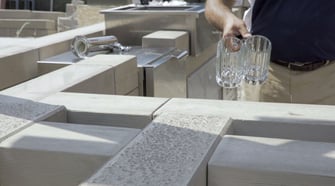
Overview
Paver Pete presents a completed outdoor kitchen. It includes a recap of the grill island and “cool” island construction.
Grill island
Here we have a Forno pizza oven and an American Muscle Grill.
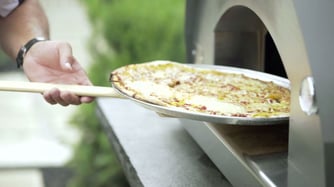
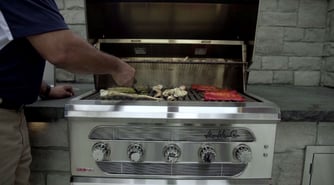
This grill island was constructed with masonry using our Brandon Stone.
This type of construction resembles a segmental system. To bridge the openings, we used an angle iron to support the above units.
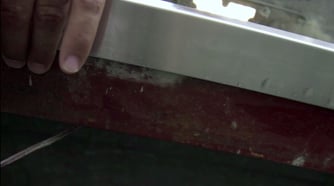
We have a door that gives access to our natural gas line, plumbed by a gas technician. To power the Summerset grill’s lighting, we need low voltage, so both internal and external lines were run for practicality.
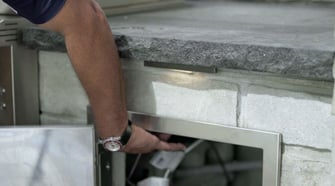
Floor area
We laid our 5 x 30 pieces of Borealis in a half bond pattern.
Cool island
Our Borealis wood textured wall offers a natural bridge.
Within the access panel, there is no angle iron or bridge. The length of the units themselves bridges that opening.
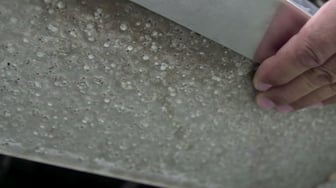
We also have access to the water line for the sink and the beverage station, with an ice chest and a root beer tap.

It is also possible to download an app that controls all fire, water, lighting and sound features on the project.
Here’s the final result:
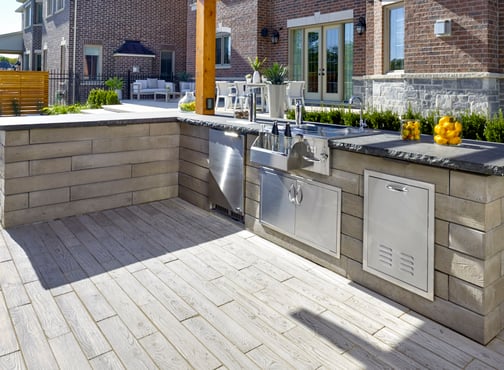
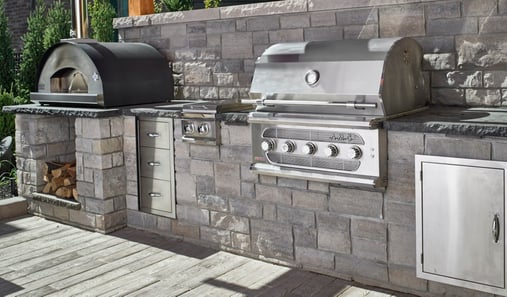
JOIN US AT CONTRACTOR SHOWCASE AS WE SHOW YOU HOW WE BUILD A FEATURE-RICH ENVIRONMENT IN A SMALL BACKYARD!

