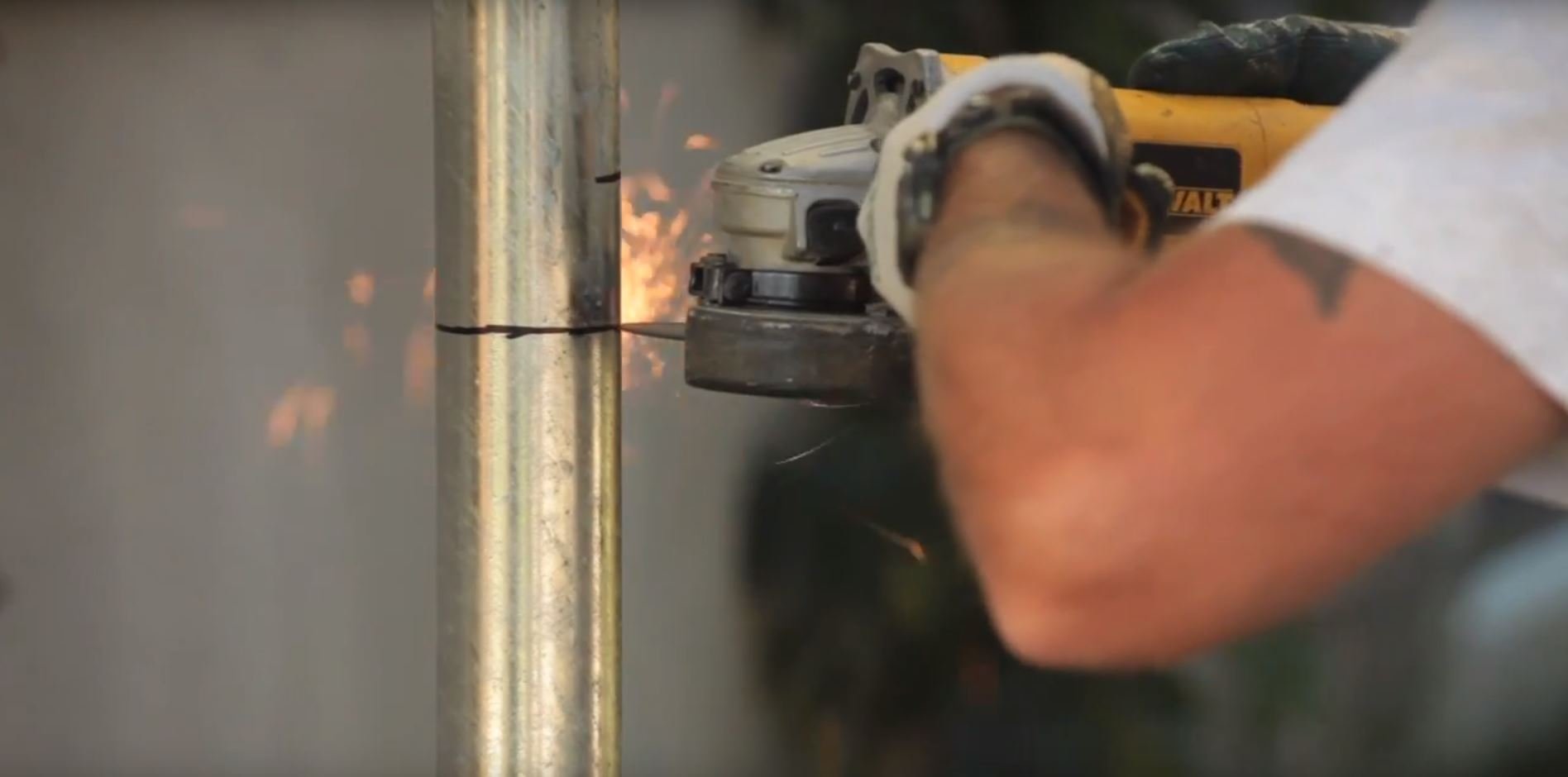Overlaying a wood deck
Paver Pete explains how a wood deck can be revamped with a concrete slab overlay.
For this project, we’re working with a wooden deck that was built 7 years ago.
It is positioned at the back entrance of the house and is elevated 5 feet off the ground.
It was properly cared for, but the wood has started to deteriorate and the railing is loose, which raises safety concerns, especially for children at this height.
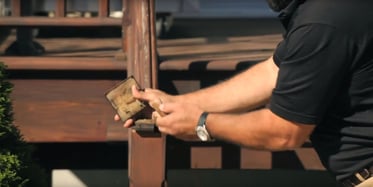
Here are possible alternatives:
- Remove the old deck and replace with a raised patio. This requires the building of retaining walls, filling the structure in with clean stone to make it a raised patio. This option presents significant costs.
- OUR SOLUTION: Reinforce the deck to make it an independent structure and replace the old, rotting wood on the surface with our Blu 45 veneer stone, also making it maintenance-free.
It will be safer for the consumers and costs less to build.
Independent deck structures
Watch as we add additional support to an existing deck.
The International Building Code (IBC) requires that decks need to be independent structures.
This deck is lag-bolted to the house on one side and it has supports on the other side.
Overlaying it with our Blu 45 system requires additional support.
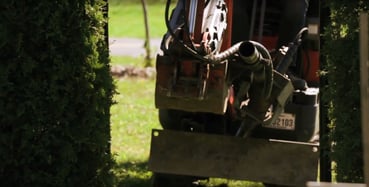
We chose a galvanized pipe that is foam filled to prevent moisture damage.
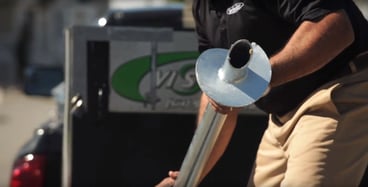
Using these pipes does not require excavation, sonotubes and concrete fill.
Minor adjustments can be made by integrating adjustment pedestals.
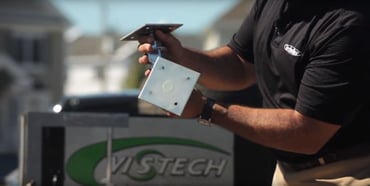
Header board
The header board is mounted to the house and holds up more than 50% of the deck.
Instead of finding lag bolts that should have been used, we discovered 36 deck screws holding the structure up.
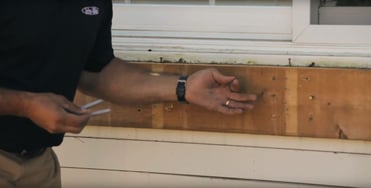
Lag bolts are a more solid option and only 6 are required in this application.
Since it was not installed properly, the header board will be pulled off, weatherproofed and mounted again, this time using the lag bolts.
Beam installation
The galvanized pipes we are using for independent support in this application needs to be cut to the right height.
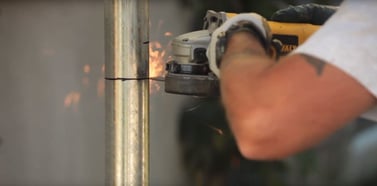
Maintenance-free patios
Carefree decks and patios made possible thanks to Techo-Bloc Blu45mm slabs.
Even though it hadn’t rained for a few days, the wood tends to retain a lot of moisture.
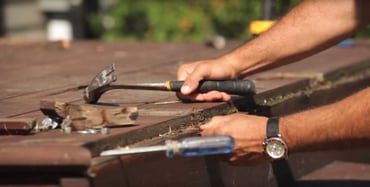
The Blu45 overlay requires no maintenance. It lets the moisture go through naturally, allowing the surface to dry out properly.
Integrating slabs
Paver Pete demonstrates how to integrate slabs into a patio overlay project.
In order to incorporate our Blu45 blocks, we installed trays (Silca system) that support the slabs on the joists.
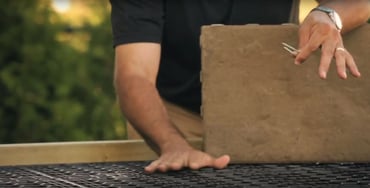
We secured them with 3-inch long #9 screws on all four corners.
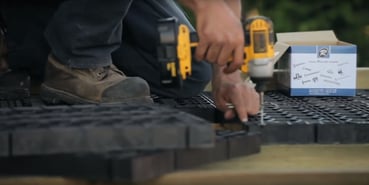
It provides a perfect height for our Blu 45, available in 8 colors and 2 different textures, slate and smooth.
Time Lapse
Here’s a time lapse of our patio overlay project.
LEARN MANY MORE CONSTRUCTION TIPS AT CONTRACTOR SHOWCASE IN 2018!

