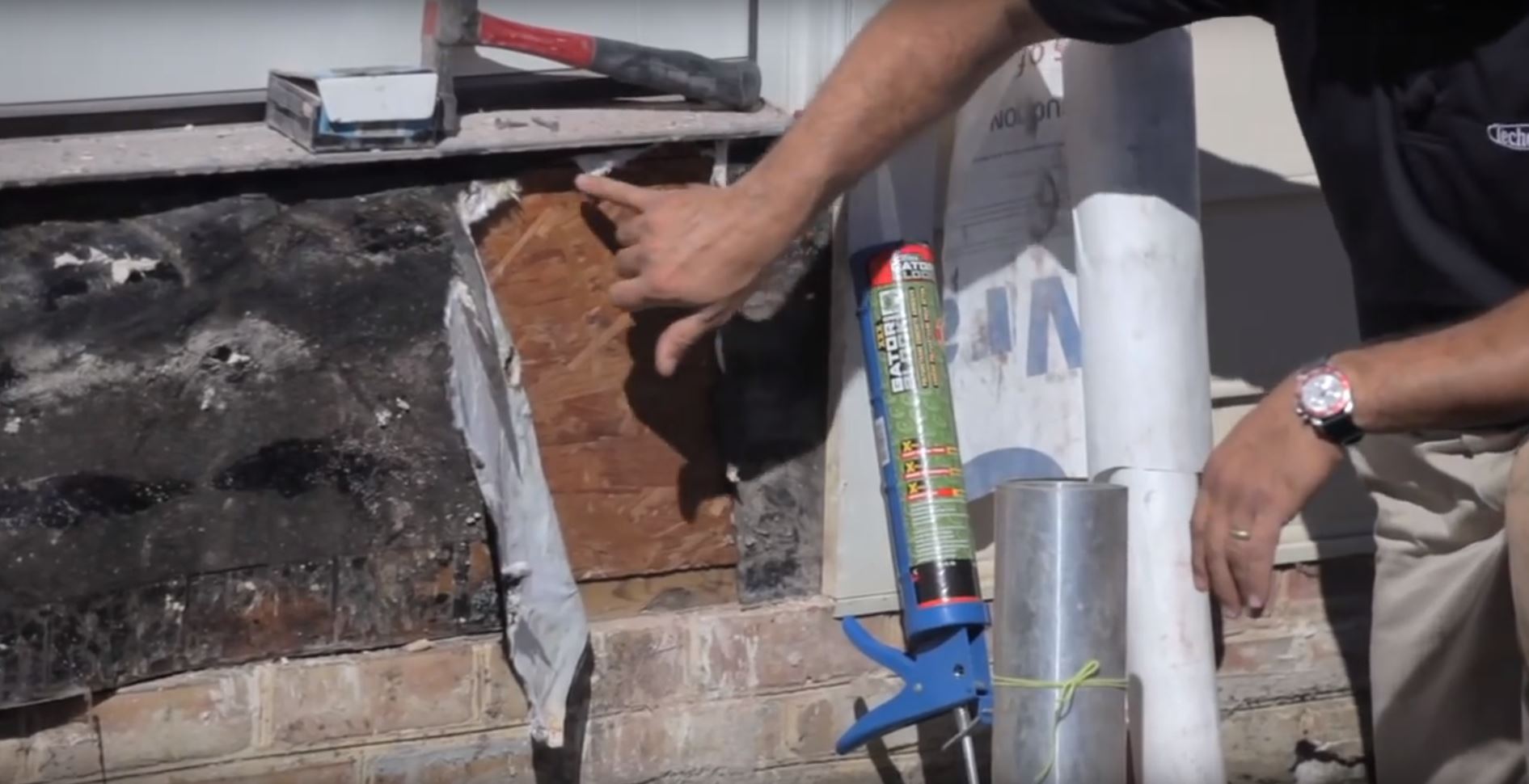Paver Pete demonstrates how to add proper protection and build a stoop.
Analysis
In the situation we have here, a stoop has already been constructed against the foundation wall of a house.
A roof tile was used, and it has been weatherproofed with asphalt shingle.
This type of installation can allow mold to infiltrate the wood behind and penetrate the house.
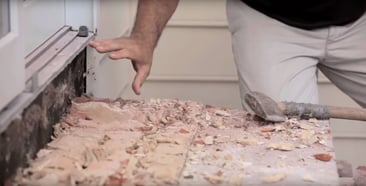
Also, there is no space between the stoop and the house, so the mass of material is pushing against the foundation.
Our solution: Demolish the current stoop and build a segmental retaining wall, gapped away from the house. It will allow air to circulate better and balance the fill.
Protection and installation
The builder-grade protection for the header board and the threshold have been damaged by water and the layers have started to fall.
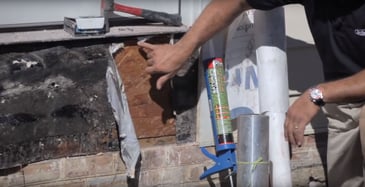
STEP 1: Protect the header board and the threshold with pressure-treated tin flashing.
We chose tin because of the age of the house. For newer homes, copper flashing can be installed.
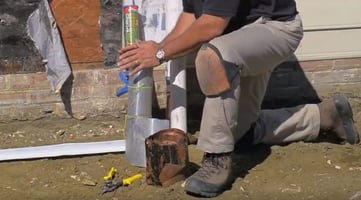
STEP 2: Provide additional protection by using roofing nails and silicone seal for the seams.
STEP 3: Install a threshold to allow water to circulate away from the wall.

STEP 4: Build a retaining wall gapped about an inch to 2 inches away from the house to allow air circulation.
STEP 5: Install the cap underneath the threshold.
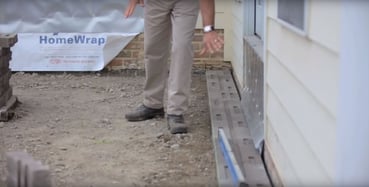
Protect the house, but don't build against it.
GET INCREASED ONLINE VISIBILITY TODAY!

