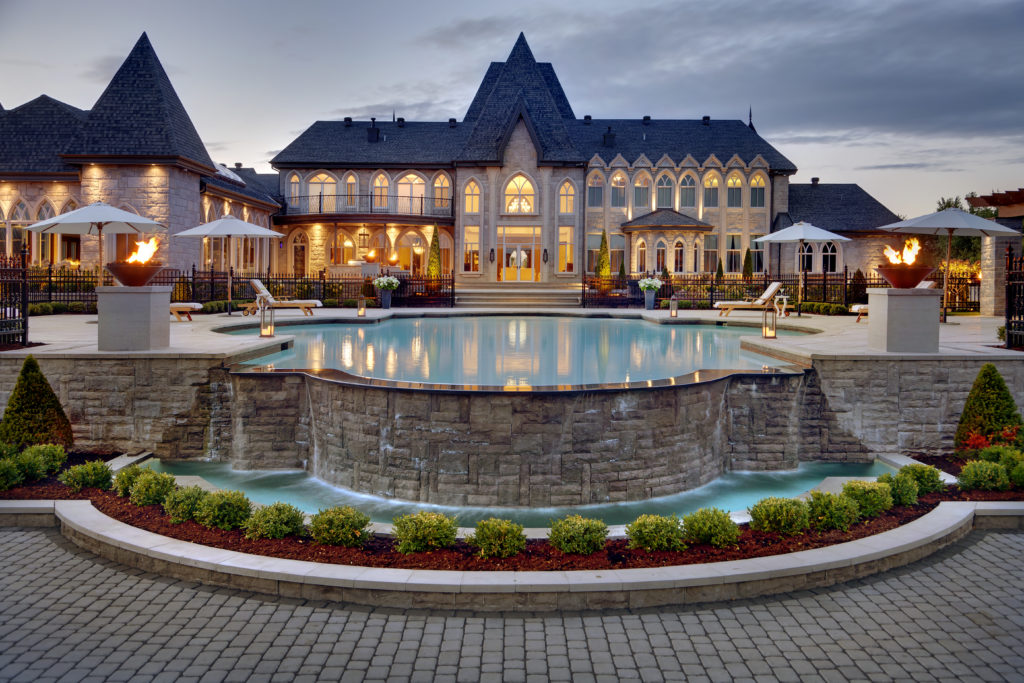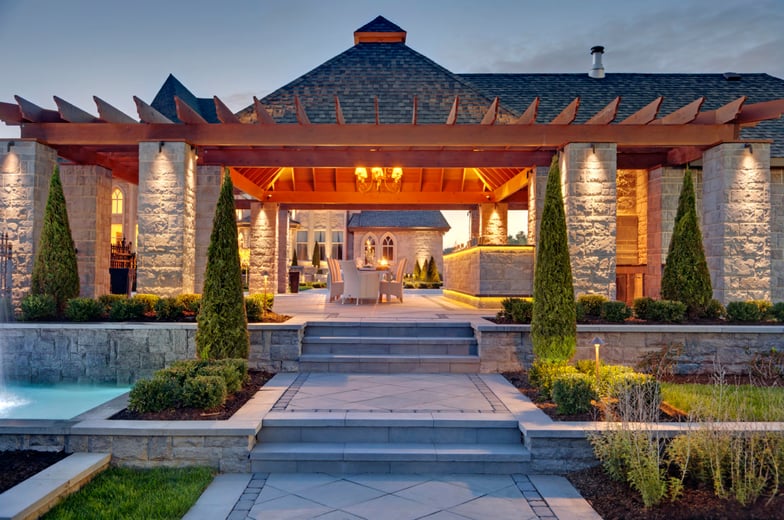
The goal for this Canadian residence was to mix style with substance in order to create the perfect outdoor entertainment area. With the help of Terrassement Euro Landscaping as well as Techo-Bloc slabs, pavers, wall stones, caps, and edges, reality beat the dream; 3 years have passed and these Canadian homeowners are still beyond satisfied.
For this project, the homeowners were adamant about two main things: The first of which was that the infinity pool had to seem like it poured into the pond when looking out from inside the home’s family room. The second requirement was to avoid the possibility of encountering any water issues such as flooding. In order to meet these objectives, Euro Landscaping suggested permeable pavement.
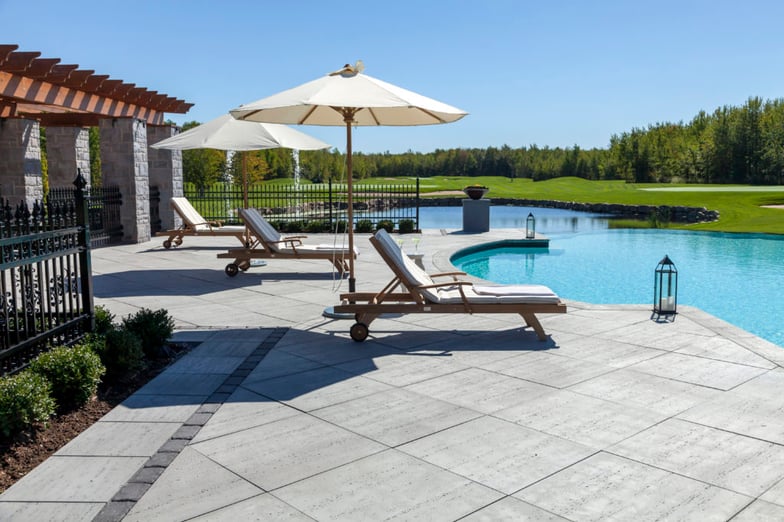
Frank Sicurella, owner and president of Euro Landscaping, knew that because of the scale of the patio, a regular paver installation would require grading all surrounding terrain with tons of earth in order to achieve the proper sloping to evacuate the runoff water during rainfall. The result would be an avalanche of runoff water towards the private golf course. The obvious solution to meet all the objectives was a permeable installation: the land could be raised to achieve the homeowners’ wishes to create the illusion of the infinity pool pouring into the pond and secondly, a permeable installation would ensure proper evacuation of storm water without having the golf course grounds absorb the burden of water overload.
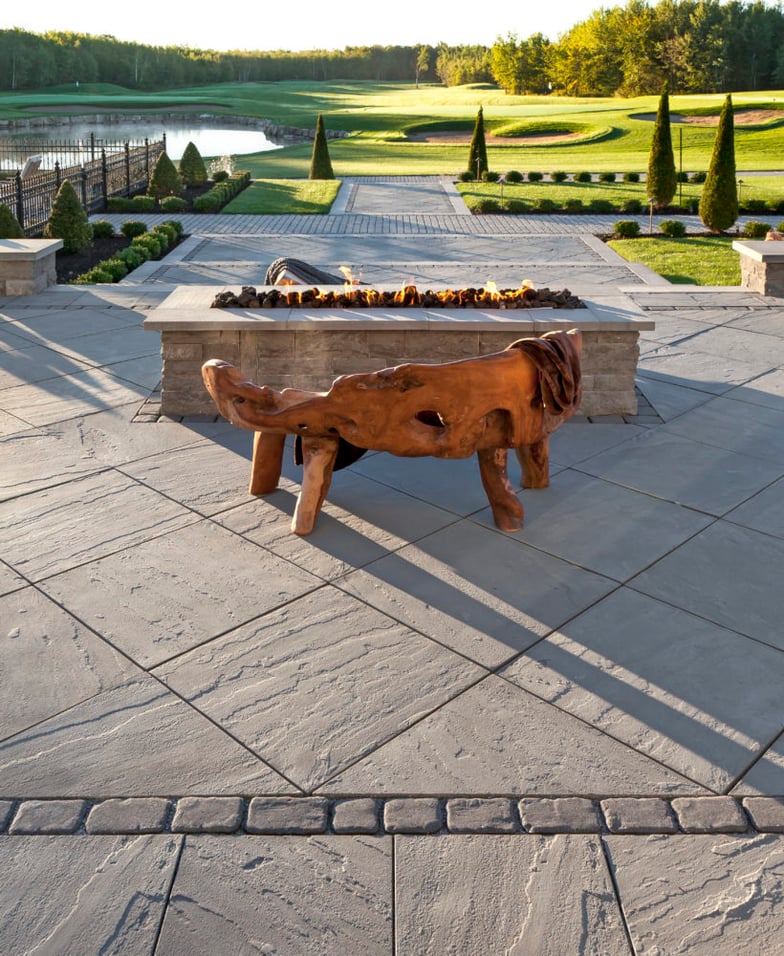
As for the aesthetic aspect of the property, these householders wished to divide the large backyard into different sections to meet their outdoor entertainment needs. The fire pit pavilion needed to be conducive to any close nit family situation; it was crucial that it be a comfortable and intimate seating area. The grand patio needed to be the ideal outdoor alternative to a ballroom, the pool had to do what a pool does, but bigger and better, and the pergola had to be the picture perfect food destination as is needed for any Italian family. Pavilions of different heights were suggested to break up the space in smaller livable areas.
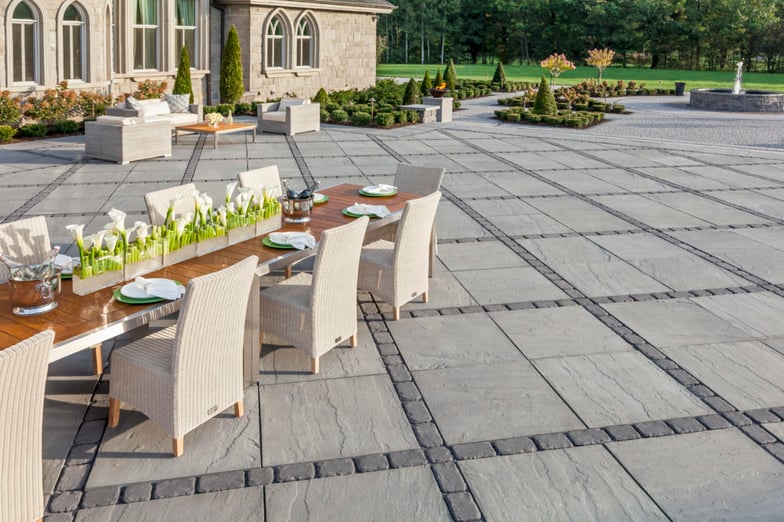
Baltimore’s double-sided retaining walls in Brushed Pewter were chosen to create the multi-level pavilions. It was chosen for its double-sided texture as well as its color and texture coordination with the Aberdeen slabs. To maintain a sense of consistency and flow all throughout the property, the fire pits and fountains were also built with Baltimore wall materials.
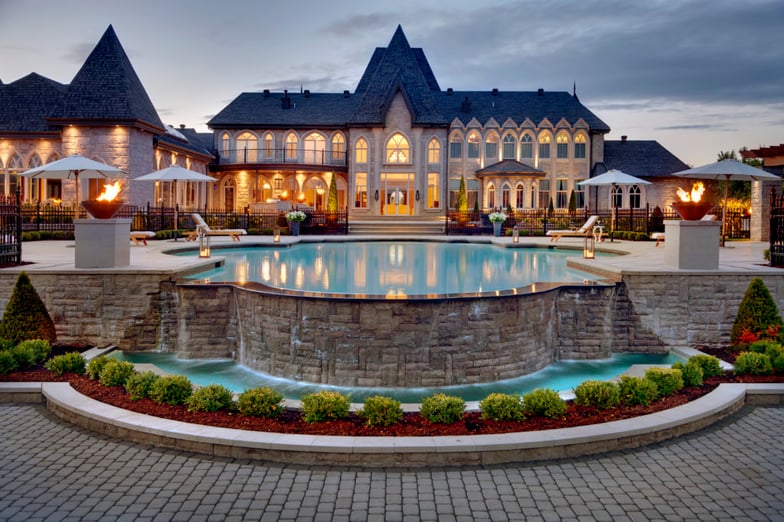
Aberdeen slabs and Villagio pavers were used in different ways throughout the property to create a different look and feel for every space while maintaining a good overall aesthetic for the property. The pathways were laid with Villagio pavers in a linear pattern to achieve an old-cobblestone look. The grand patio re-introduced the Villagio paving stone, now as a border to the 30”x30” Aberdeen slabs. The goal was to create a design that looked opulent, but not busy to the eye, so they opted for a 45 degree checkerboard pattern made up of 4 Aberdeen slabs collectively outlined with Villagio pavers in Onyx Black.
The pool area hosted a new collection of products that was sleek and modern: The Travertina collection brought Bali Travertina coping and Travertina slabs (in the same tones of Riviera) into the mix. The Travertina slabs continued on into the nearby pergola, which was custom designed with Techo-Bloc’s masonry collection.
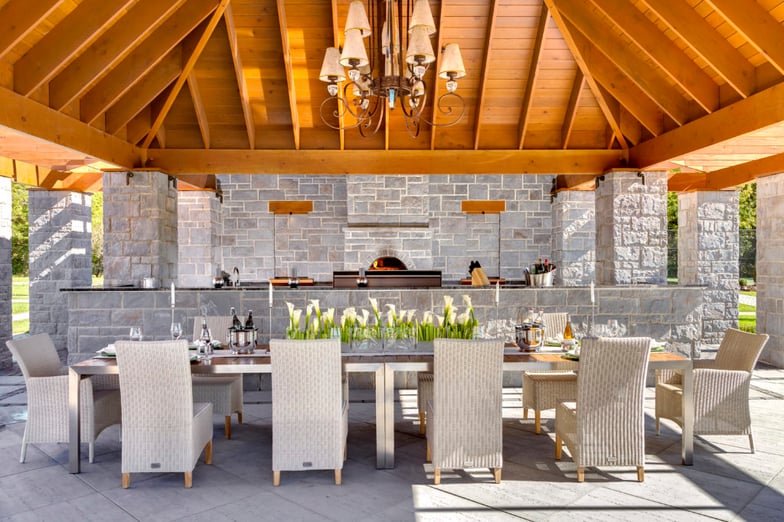
All in all, ‘opulence’ was the desired atmosphere for this backyard, but, beyond luxury, the space had to scream entertainment and good times to be had. The homeowners wanted to bring the kitchen outside; they wanted to create an outdoor party room and still retreat to a pool that felt like a relaxing resort. They needed something minimalistic, clean, friendly and low maintenance.
When it comes to a property this expansive many headaches must have been had, right? According to Frank Sicurella, problems were few. The only significant issue was determining how to install the permeable pavement on the walkways without normal stone edging. The solution? Aluminum crosstie-alternatives in between the pavers, installed every 4 to 5 feet that tied into the in-ground aluminum edging that ran all along the walkway. This method was time-efficient and effective.
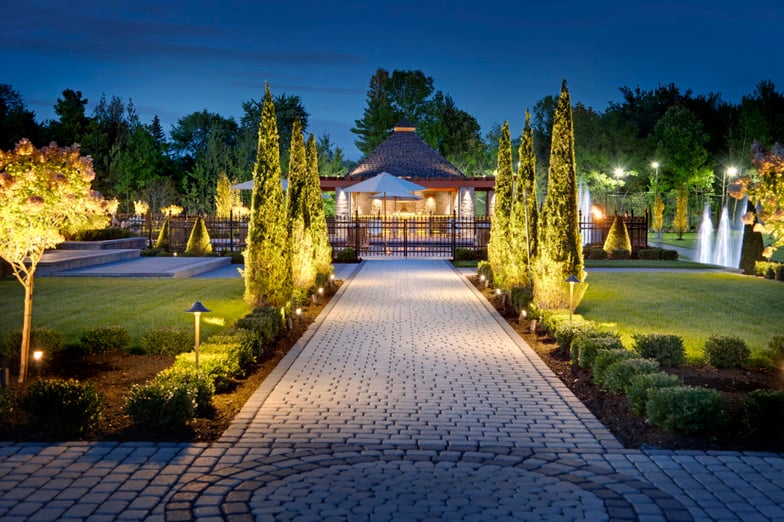
READY TO START A PROJECT?

